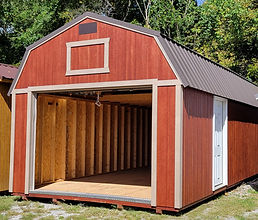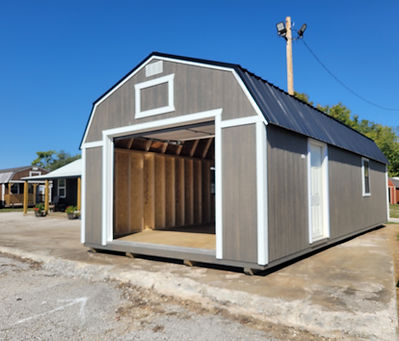


Diamond Buildings Cottage Hills Dealership
Questions? Contact us!
217-553-2896 Call or Text us!
Product Catalog
Scroll through the catalog, or pick your desired style with the buttons below to go straight to the style you're interested in learning more about. Buildings are listed from most basic, to most extravagant. Non-lofted styles are first, lofted building styles are second
Non-Lofted Building Styles (No upper storage)
The building styles below are all non-lofted building styles. The building styles are listed in order from the most basic, to the more extravagant styles to make pricing easier for you. each building style has specifications and base prices for each style. Any running promotional sales will be applied at the dealership when quoting.
Lofted Building Styles (Featuring upper storage)
The building styles below are all lofted building styles. The building styles are listed in order from the most basic, to the more extravagant styles to make pricing easier for you. each building style has specifications and base prices for each style. Any running promotional sales will be applied at the dealership when quoting.
Colors & Siding Options
SIDING OPTIONS
TIER 1
(MOST BASIC, MOST MAINTENANCE, NO COLOR CHOICES)
CEDAR T1-11

HONEY GOLD WATER SEALANT
TIER 2
(BEST VALUE OPTION. LESS MAINTENANCE, MANY COLOR CHOICES)
LP SMARTSIDE

CHOOSE FROM MANY COLORS
METAL SIDING

CHOOSE FROM MANY COLORS
TIER 3
(THE MOST STYLISH SIDING CHOICES WE HAVE TO OFFER)
LP LAP SIDING

New!
CHOOSE FROM MANY COLORS
BOARD & BATTEN

New!
CHOOSE FROM MANY COLORS
VINYL LAP
.jpg)
CHOOSE FROM MANY COLORS
COLOR OPTIONS
T1-11 COLOR CHOICES
(AVAILABLE ON T1-11 SIDING ONLY)
OLYMPIC MAXIMUM

HONEY GOLD WATER SEALANT
SHERWIN WILLIAMS A-100 PAINTS
(AVAILABLE ON LP SIDING OPTIONS)
SW-A100 PAINTS

EXTRA WHITE
SW-A100 PAINTS

TRICORN BLACK
SW-A100 PAINTS

GRIZZLE GRAY
SW-A100 PAINTS

STERLING GRAY
SW-A100 PAINTS

URBAN BRONZE
SW-A100 PAINTS

ROOKWOOD DARK BROWN
SW-A100 PAINTS

NATURAL CLAY
SW-A100 PAINTS

ACCESSIBLE BEIGE
SW-A100 PAINTS

IRISH CREAM
SW-A100 PAINTS

EVERGREEN FOG
SW-A100 PAINTS

FOXHALL GREEN
SW-A100 PAINTS

OUTER SPACE BLUE
SW-A100 PAINTS

CRABBY APPLE RED
SW-A100 PAINTS

ALYSSUM PINK
A&L PAINT CO. POLYURETHANE PAINTS
(AVAILABLE ON LP SIDING OPTIONS)
A&L PAINT CO.

CEDAR
A&L PAINT CO.

NEW REDWOOD
A&L PAINT CO.

DRIFTWOOD
A&L PAINT CO.

CHESTNUT BROWN
CERTAINTEED MAINSTREET

COLONIAL WHITE
CERTAINTEED MAINSTREET

STERLING GRAY
CERTAINTEED MAINSTREET

GRANITE GRAY
CERTAINTEED MAINSTREET

DESERT TAN
CERTAINTEED MAINSTREET

SAVANNAH WICKER
CERTAINTEED MAINSTREET

NATURAL CLAY
CERTAINTEED MAINSTREET

SEAGRASS
CERTAINTEED MAINSTREET

CYPRESS
CERTAINTEED VINYL COLORS
(AVAILABLE ON VINYL LAP SIDING OPTIONS)
STEEL STAR SIDING

COPPER (ADDITIONAL COST)
STEEL STAR SIDING

GALVALUME
STEEL STAR SIDING

BRILLIANT WHITE
STEEL STAR SIDING

ALAMO
STEEL STAR SIDING

ASH GRAY
STEEL STAR SIDING

CHARCOAL GRAY
STEEL STAR SIDING

BLACK
STEEL STAR SIDING

LIGHT STONE
STEEL STAR SIDING

TAUPE (CLAY)
STEEL STAR SIDING

BROWN
STEEL STAR SIDING

BURNISHED SLATE
STEEL STAR SIDING

RUSTIC RED
STEEL STAR SIDING

BURGUNDY
STEEL STAR SIDING

GALLERY BLUE
STEEL STAR SIDING

DARK GREEN
STEEL STAR METAL SIDING COLORS
(AVAILABLE ON METAL SIDING OPTIONS)
ROOFING OPTIONS
STEEL STAR METAL ROOFING COLORS
(AVAILABLE ON BUILDING STYLES)
STEEL STAR ROOFING

COPPER (ADDITIONAL COST)
STEEL STAR ROOFING

GALVALUME
STEEL STAR ROOFING

BRILLIANT WHITE
STEEL STAR ROOFING

ALAMO
STEEL STAR ROOFING

ASH GRAY
STEEL STAR ROOFING

CHARCOAL GRAY
STEEL STAR ROOFING

BLACK
STEEL STAR ROOFING

LIGHT STONE
STEEL STAR ROOFING

TAUPE (CLAY)
STEEL STAR ROOFING

BROWN
STEEL STAR ROOFING

BURNISHED SLATE
STEEL STAR ROOFING

RUSTIC RED
STEEL STAR ROOFING

BURGUNDY
STEEL STAR ROOFING

GALLERY BLUE
STEEL STAR ROOFING

DARK GREEN
OWENS CORNING DURATION ROOFING
(AVAILABLE ON MOST BUILDING STYLES)
OC DURATION TRU DEFINITION

ONYX BLACK
OC DURATION TRU DEFINITION

SIERRA GRAY
OC DURATION TRU DEFINITION

ESTATE GRAY
OC DURATION TRU DEFINITION

DRIFTWOOD
OC DURATION TRU DEFINITION

BROWNWOOD
OC DURATION TRU DEFINITION

DESERT ROSE
OC DURATION TRU DEFINITION

CHATEAU GREEN
Non-Lofted Building Styles
UTILITY SHED
Meet the Utility Shed. The most basic and lowest priced style of the Diamond Buildings LLC building designs. No extra frills and thrills, just a usable, low priced storage building or baseline model for a tiny home or office!
Building Specifications
Size Range: 8x8 - 16x50
Included Options: 8' wides include a single 48" barn door. 10' wide and up Include double 36" barn doors.
Wall Height: Models UNDER 12x16: 6' 3" - 6' 5". Models OVER 12x16: 7' 10" wall height. Sizes under 12x16 can be customized to include the 7' 10" wall height as a $200 add on option.
Siding Options:
Tier 1: Treated Cedar T1-11 (Honey Gold Water Sealant)
Tier 2: (Best Value Option) LP Smartside (Painted/ Polyurethane Paint), Metal Siding
Tier 3: LP Lap Siding, LP Board & Batten, Vinyl Double Lap Siding
Tier 4: Log Siding (EXTRA CHARGE)
Roof Options: (Same cost)
-
Owens Corning Duration Architectural Shingle,
-
Steel Star Metal Roofing
Utility Shed Examples
Disclaimer: Some images shown below may feature extra add on options.



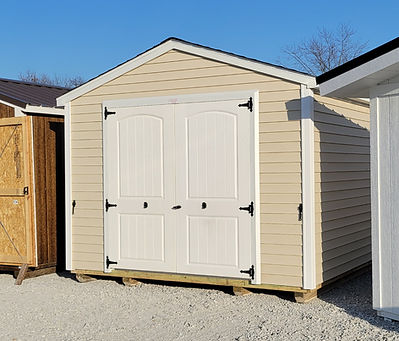

GARDEN SHED
Meet the Garden Shed. The sister version of the most basic and lowest priced style of the Diamond Buildings LLC building designs. Usually oriented on the length as opposed to the width of the building. Makes a great storage building or baseline model for a tiny home or office!
Building Specifications
Size Range: 8x8 - 16x50
Included Options: 8' wides include a single 48" barn door. 10' wide and up Include double 36" barn doors.
all garden sheds also come standard with a 2x3 aluminum single pane window.
Wall Height: Models UNDER 12x16: 6' 3" - 6' 5". Models OVER 12x16: 7' 10" wall height. Sizes under 12x16 can be customized to include the 7' 10" wall height as a $200 add on option.
Siding Options:
Tier 1: Treated Cedar T1-11 (Honey Gold Water Sealant)
Tier 2: (Best Value Option) LP Smartside (Painted/ Polyurethane Paint), Metal Siding
Tier 3: LP Lap Siding, LP Board & Batten, Vinyl Double Lap Siding
Tier 4: Log Siding (EXTRA CHARGE)
Roof Options: (Same cost)
Owens Corning Duration Architectural Shingle,
Steel Star Metal Roofing
Garden Shed Examples
Disclaimer: Some images shown below may feature extra add on options.


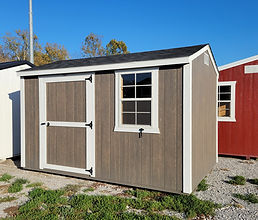
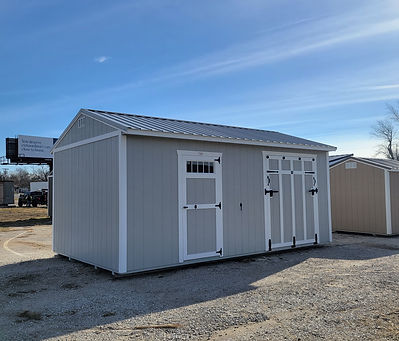
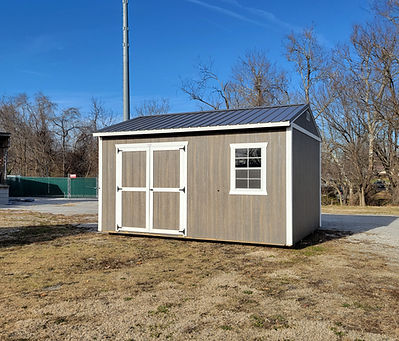
COTTAGE SHED
The cottage shed is a stylish twist on the garden shed. The same usual on length type layout, but with a saltbox inspired roof design with a 16" overhang. A classic style that is sure to make heads turn in a good way! Makes a great storage shed, or baseline model for a tiny home or office! Our clients Tropical Sno in Wood River, IL used this style for their frozen treats stand.
Building Specifications
Size Range: 8x8 - 12x50
Included Options: 8' wides include a single 48" barn door. 10' wide and up Include double 36" barn doors.
all cottage sheds also come standard with a 2x3 aluminum single pane window.
Wall Height: Models UNDER 12x16: 6' 3" - 6' 5". Models OVER 12x16: 7' 10" wall height. Sizes under 12x16 can be customized to include the 7' 10" wall height as a $200 add on option.
Siding Options:
Tier 1: Treated Cedar T1-11 (Honey Gold Water Sealant)
Tier 2: (Best Value Option) LP Smartside (Painted/ Polyurethane Paint), Metal Siding
Tier 3: LP Lap Siding, LP Board & Batten, Vinyl Double Lap Siding
Tier 4: Log Siding (EXTRA CHARGE)
Roof Options:
Steel Star Metal Roofing
Cottage Shed Examples
Disclaimer: Some images shown below may feature extra add on options.


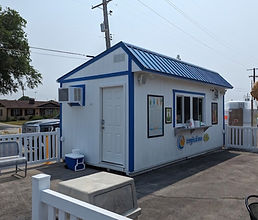


CLASSIC BARN
The classic barn is the workhorse of the portable building industry. The classic storage building design. Featuring 4' tall sidewalls with a classic gambrel roof design. It's not just for the country folks! Looks great anywhere.
Building Specifications
Size Range: 8x8 - 12x50
Included Options: 8' wides include a single 48" barn door. 10' wide and up Include double 36" barn doors.
all garden sheds also come standard with a 2x3 aluminum single pane window.
Wall Height: 4ft tall sidewalls, open vaulted gambrel truss design.
Siding Options:
Tier 1: Treated Cedar T1-11 (Honey Gold Water Sealant)
Tier 2: (Best Value Option) LP Smartside (Painted/ Polyurethane Paint), Metal Siding
Tier 3: LP Lap Siding, LP Board & Batten, Vinyl Double Lap Siding
Tier 4: Log Siding (EXTRA CHARGE)
Roof Options: (Same cost)
Owens Corning Duration Architectural Shingle,
Steel Star Metal Roofing
Classic Barn Examples
Disclaimer: Some images shown below may feature extra add on options.
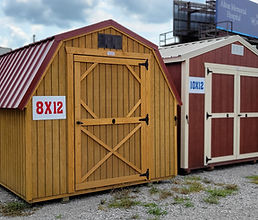
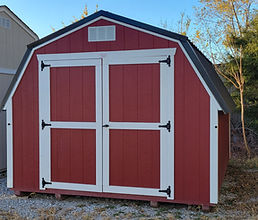

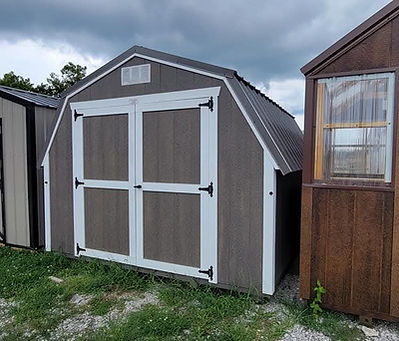

GREENHOUSES
Do you have a green thumb? You're exactly who we had in mind when we designed our greenhouses! Our greenhouses are perfect for starting plants, or even full scale grows! Love your plants? Your plants love our greenhouses too!
Building Specifications
Size Range: 8x8 - 12x50
Included Options: 36" single barn door, treated decking board floors, polycarbonate upper walls and roofing, simple electrical package, NEW! automatic opening and closing gable vent fans, two 2x3 aluminum windows
Wall Height: Greenhoses feature a 6' 5" wall height (Vaulted truss)
Siding Options:
Tier 2: (Best Value Option) LP Smartside (Painted/ Polyurethane Paint), Metal Siding
Tier 3: LP Lap Siding, LP Board & Batten, Vinyl Double Lap Siding
Tier 4: Log Siding (EXTRA CHARGE)
Roof Options:
Polycarbonate
Greenhouse Examples
Disclaimer: Some images shown below may feature extra add on options.
![20220922_130416[1].jpg](https://static.wixstatic.com/media/a0300e_8bffb11d4f654317ab5eb62a8100b465~mv2.jpg/v1/fill/w_258,h_220,al_c,q_80,usm_0.66_1.00_0.01,enc_avif,quality_auto/20220922_130416%5B1%5D.jpg)
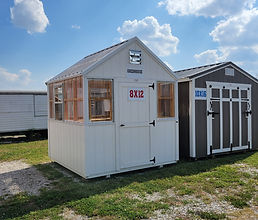



STUDIO SHED
The studio shed is a member of our designer style series. A fresh new style inspired by the constructions seen on the west coast of the U.S. Typically used as work from home offices, she sheds, and man caves, or even stylish modern homes. A single slope skillion roof style design. Complete with 16" overhang on all sides. A breathtaking, elegant design by far!
Building Specifications
Size Range: 8x10 - 12x50
Included Options: 8' wides include a single 48" barn door. 10' wide and up Include double 36" barn doors.
all cottage sheds also come standard with a 2x3 aluminum single pane window.
Wall Height: Studio sheds feature a 7' 10" front wall, and a 6' 5" rear wall
Siding Options:
Tier 2: (Best Value Option) LP Smartside (Painted/ Polyurethane Paint), Metal Siding
Tier 3: LP Lap Siding, LP Board & Batten, Vinyl Double Lap Siding
Tier 4: Log Siding (EXTRA CHARGE)
Roof Options:
Steel Star Metal Roofing
Studio Shed Examples
Disclaimer: Some images shown below may feature extra add on options.
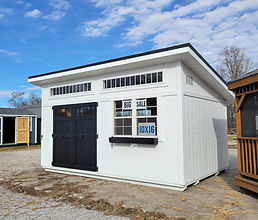


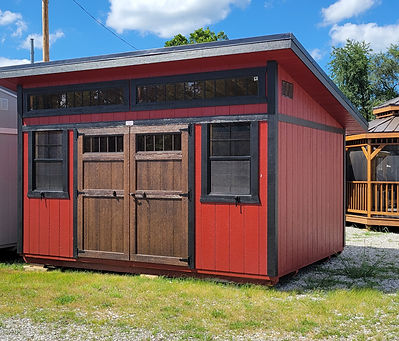

STANDARD GARAGE
Buildings made for vehicle storage. Strong, sturdy, and safe storage for your vehicles or equipment. Floor joists 12" on center guaranteed to safely support 2,800 lbs per square inch for an extra heavy duty capacity. Also available in double wide models. Now, a portable garage can be more like a full size garage! Price and size details available in the price list.
Building Specifications
Size Range: One piece models: 12x16-16x50. Double wide models: 20x24-24x32
Included Options: Single Piece Models: One 9x7 insulated garage door, one 2x3 window, one 36x80 steel residential door. Double wide Models: Two 9x7 insulated garage doors, two 2x3 windows, one 36x80 steel residential door
Wall Height: 7' 10" tall side walls on all standard garage models
Siding Options: (Some siding options not available on double wide models-SEE PRICE LIST)
Tier 1: Treated Cedar T1-11 (Honey Gold Water Sealant)
Tier 2: (Best Value Option) LP Smartside (Painted/ Polyurethane Paint), Metal Siding
Tier 3: LP Lap Siding, LP Board & Batten, Vinyl Double Lap Siding
Tier 4: Log Siding (EXTRA CHARGE)
Roof Options: (Same cost)
Owens Corning Duration Architectural Shingle,
Steel Star Metal Roofing
Double wides: Metal Roofing ONLY
Standard Garage Examples
Disclaimer: Some images shown below may feature extra add on options.

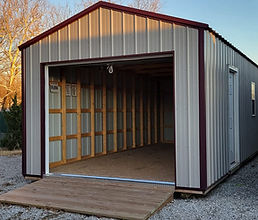
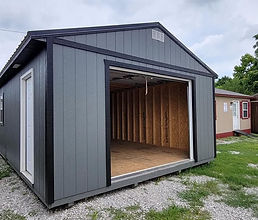

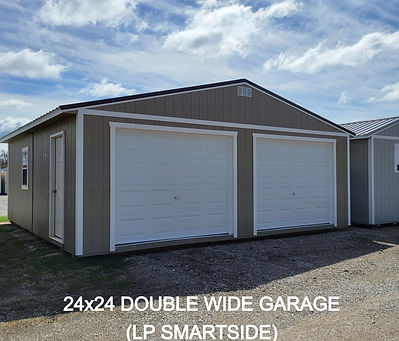
STANDARD CABIN
The standard cabins are a classic option for a tiny home, office, man cave, she shed, backyard getaway, or of course a cabin at the lake or in the woods. Available with a four or six foot porch, your choice. Jazz it up with porch railing or a wrap around porch design! As with any building, we have many different customization and finishing options to suit your needs.
Building Specifications
Size Range: 8x12 - 16x50
Included Options: All cabins come standard with three 2x3 windows (single pane), one 36x80 residential door with window, and a four or six foot porch
Wall Height: All standard cabins come standard with 7' 10" tall walls.
Siding Options:
Tier 1: Treated Cedar T1-11 (Honey Gold Water Sealant)
Tier 2: (Best Value Option) LP Smartside (Painted/ Polyurethane Paint), Metal Siding
Tier 3: LP Lap Siding, LP Board & Batten, Vinyl Double Lap Siding
Tier 4: Log Siding (EXTRA CHARGE)
Roof Options: (Same cost)
Owens Corning Duration Architectural Shingle,
Steel Star Metal Roofing
Standard Cabin Examples
Disclaimer: Some images shown below may feature extra add on options.

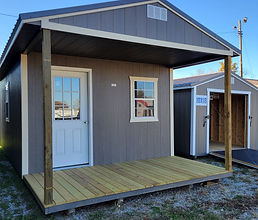

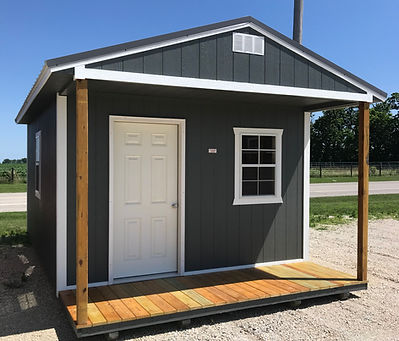

GAZEBOS
Do you love spending quality time in your yard? Our gazebos are for you! Fully screened in under floor, sides, and roof. These gazebos are built to last! Comes in a variety of colors.
Building Specifications
Size Range: 8x8 - 12x24
Included Options: 36" single door, double roof on all models. cupola. fully screened in under floor, on sides ,roof, and under cupola. 8 wides feature a bench, 10 or 12 wides feature one swing or bench. Customer's choice.
Wall Height: Gazebos feature a 6' 3" wall height
Framework Construction:
Treated Wood
Roof Options:
Metal
Siding Color Options:
White, Gray, Almond (clay), Butternut, Chestnut Brown, Oak
Roof Color Options:
Taupe (Clay), Rustic Red, Brown, Gallery Blue, Burgundy, Burnished Slate, Light Stone, Dark Green, Charcoal, Ash Gray, Alamo, Brilliant White, Black
Gazebo Examples
Disclaimer: Some images shown below may feature extra add on options.

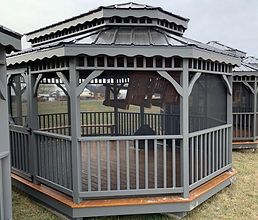

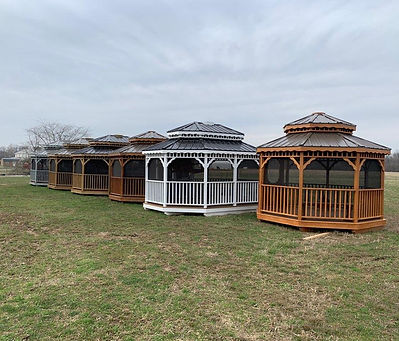
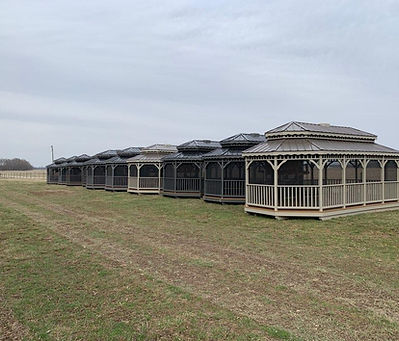
Lofted Building Styles
LOFTED BARN
The lofted barn is the most affordable and universally regarded lofted storage building. With a classic gambrel barn style roof, you are sure to have room for all of your smaller, less used items. Saving space on the floor for your bigger items is the idea of a loft.
Building Specifications
Size Range: 8x8 - 16x50
Included Options: All lofted barns come standard with a loft. Half loft in 8x8 - 10x12, Full split loft in 10x14 - 16x50. 8 wides come with a single 48" barn door, 10 wides and up come with double 36" barn doors.
Wall Height: All lofted barns come with a MAX wall height of 6' 7.5". Smaller sizes, 6' 3" - 6' 5" wall height.
Siding Options:
Tier 1: Treated Cedar T1-11 (Honey Gold Water Sealant)
Tier 2: (Best Value Option) LP Smartside (Painted/ Polyurethane Paint), Metal Siding
Tier 3: LP Lap Siding, LP Board & Batten, Vinyl Double Lap Siding
Tier 4: Log Siding (EXTRA CHARGE)
Roof Options: (Same cost)
Owens Corning Duration Architectural Shingle,
Steel Star Metal Roofing
Lofted Barn Examples
Disclaimer: Some images shown below may feature extra add on options.

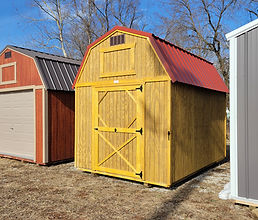
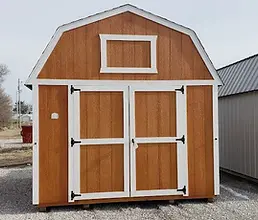.webp)
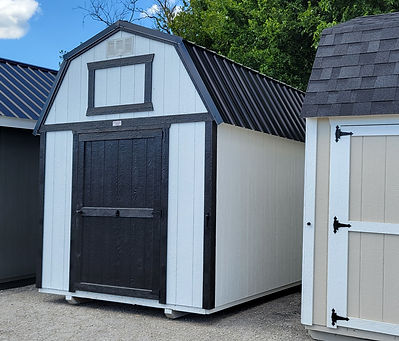
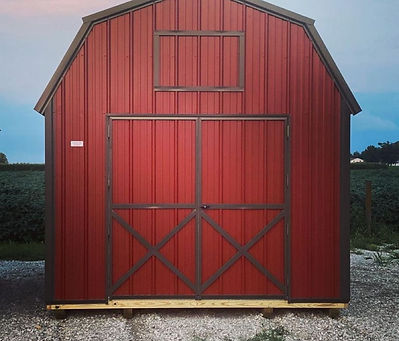
LOFTED GARDEN SHED
The lofted garden shed is the sister version of the lofted barn. Typically oriented with an on length layout. Includes a classic gambrel barn style roof, and a window. The loft saves space on the floor for your bigger items.
Building Specifications
Size Range: 8x8 - 16x50
Included Options: Comes standard with a loft and one 2x3 window. Half loft in 8x8 - 10x12, Full split loft in 10x14 - 16x50. 8 wides come with a single 48" barn door, 10 wides and up come with double 36" barn doors.
Wall Height: All lofted garden sheds come with a MAX wall height of 6' 7.5". Smaller sizes, 6' 3" - 6' 5" wall height.
Siding Options:
Tier 1: Treated Cedar T1-11 (Honey Gold Water Sealant)
Tier 2: (Best Value Option) LP Smartside (Painted/ Polyurethane Paint), Metal Siding
Tier 3: LP Lap Siding, LP Board & Batten, Vinyl Double Lap Siding
Tier 4: Log Siding (EXTRA CHARGE)
Roof Options: (Same cost)
Owens Corning Duration Architectural Shingle,
Steel Star Metal Roofing
Lofted Garden Shed Examples
Disclaimer: Some images shown below may feature extra add on options.

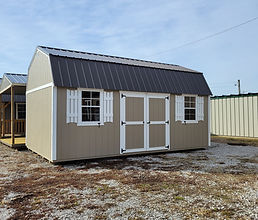

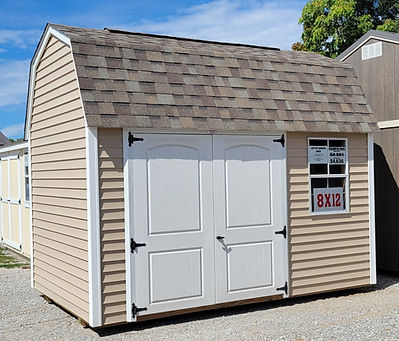.jpg)
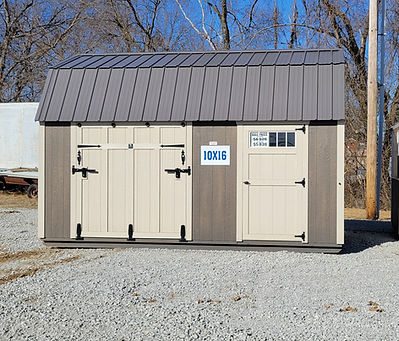
DELUXE UTILITY SHED
The deluxe utility shed is a lofted building with a modern, elegant appearance. A member of the designer series buildings. The deluxe utility sheds have the usability of a loft, with a gorgeous 8/12 pitch open vaulted style a-frame truss.
Building Specifications
Size Range: 8x8 - 14x50
Included Options: Comes standard with a half loft and a 6' transom window above the doors. 8 wides come with a single 48" barn door, 10 wides and up come with double 36" barn doors
Wall Height: Deluxe utility sheds come with a MAX wall height of 6' 7.5". Smaller sizes, 6' 3" - 6' 5" wall height.
Siding Options:
Tier 1: Not available on this model
Tier 2: (Best Value Option) LP Smartside (Painted/ Polyurethane Paint)
Tier 3: LP Lap Siding, LP Board & Batten, Vinyl Double Lap Siding
Tier 4: Log Siding (EXTRA CHARGE)
Roof Options: (Same cost)
Owens Corning Duration Architectural Shingle,
Steel Star Metal Roofing
Deluxe Utility Shed Examples
Disclaimer: Some images shown below may feature extra add on options.
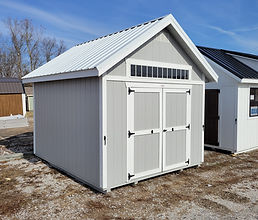

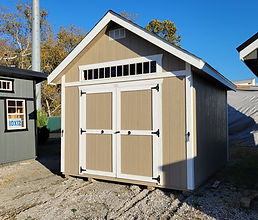

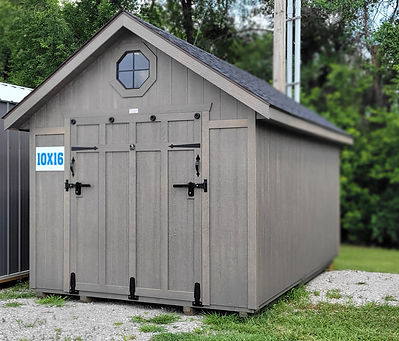
CAPE COD
The cape cod is the sister version of the deluxe utility shed. A lofted building with a modern, elegant appearance. A member of the designer series buildings. The deluxe utility sheds have the usability of a loft, with a gorgeous 8/12 pitch open vaulted style a-frame truss. Cape cods are generally oriented as on length layouts
Building Specifications
Size Range: 8x8 - 14x50
Included Options: Comes standard with a half loft and one 2x3 window. Make it more stylish with the dormer roof add on. 8 wides come with a single 48" barn door, 10 wides and up come with double 36" barn doors
Wall Height: Cape cods come with a MAX wall height of 6' 7.5". Smaller sizes, 6' 3" - 6' 5" wall height.
Siding Options:
Tier 1: Not available on this model
Tier 2: (Best Value Option) LP Smartside (Painted/ Polyurethane Paint)
Tier 3: LP Lap Siding, LP Board & Batten, Vinyl Double Lap Siding
Tier 4: Log Siding (EXTRA CHARGE)
Roof Options: (Same cost)
Owens Corning Duration Architectural Shingle,
Steel Star Metal Roofing
Cape Cod Examples
Disclaimer: Some images shown below may feature extra add on options.




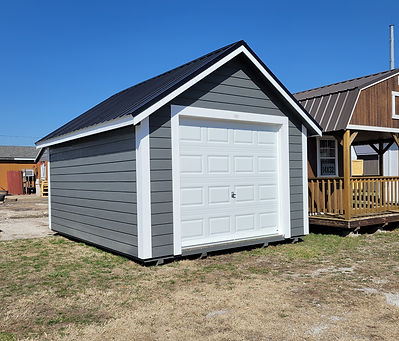
Bungalow
The bungalow is a cousin of the cape cod model. More oriented towards a cabin or tiny home than a shed. Can be customized as more of a storage building. The add on side porch option is what completes the look of this structure. With any building style, our customization options will give this lofted building a use for any customer! Features a 6/12 pitch Open vault a-frame truss design.
Building Specifications
Size Range: 8x8 - 14x50
Included Options: Comes standard with one 36x80 residential door w/ window, three 3x4 insulated widows, one 2x3 insulated window, double split loft. Add on side porch 6' deep by desired length ($15 per sq.ft)
Wall Height: Comes standard with a total 7' 9" wall height (truss brace included)
Siding Options:
Tier 1: Not available on this model
Tier 2: (Best Value Option) LP Smartside (Painted/ Polyurethane Paint)
Tier 3: LP Lap Siding, LP Board & Batten, Vinyl Double Lap Siding
Tier 4: Log Siding (EXTRA CHARGE)
Roof Options: (Same cost)
Owens Corning Duration Architectural Shingle,
Steel Star Metal Roofing
Bungalow Examples
Disclaimer: Some images shown below may feature extra add on options.
![20240423_101150[1].jpg](https://static.wixstatic.com/media/a0300e_e89739d5fd054964b265f1ecb4fcebe9~mv2.jpg/v1/fill/w_258,h_220,al_c,q_80,usm_0.66_1.00_0.01,enc_avif,quality_auto/20240423_101150%5B1%5D.jpg)
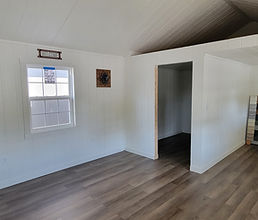


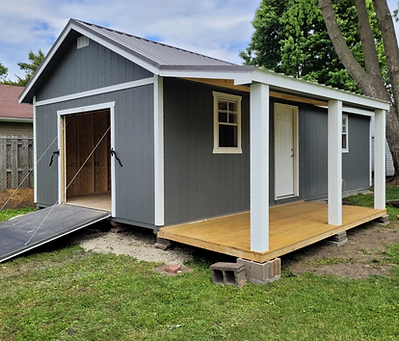
LOFTED CABINS
The lofted cabin has a base design of a lofted barn with a four or six foot porch in the design. An affordable lofted cabin style building. Great for a tiny home, office, campsite or cabin on some recreational land such as a lake lot for a weekend getaway. She shed, multipurpose storage building, mancave or combination workshop. This building gives you the comforts of home wherever it is placed.
Building Specifications
Size Range: 10x16-16x50
Included Options: All lofted cabins come standard with a four or six foot porch, one 36x72 residential door with window, three 2x3 single pane windows. Customize with the deluxe wrap around option for porch railing, two extra windows, and a stylish wrap around porch (+$900)
Wall Height: All lofted barns come with a MAX wall height of 6' 7.5". Smaller sizes, 6' 3" - 6' 5" wall height.
Siding Options:
Tier 1: Treated Cedar T1-11 (Honey Gold Water Sealant)
Tier 2: (Best Value Option) LP Smartside (Painted/ Polyurethane Paint), Metal Siding
Tier 3: LP Lap Siding, LP Board & Batten, Vinyl Double Lap Siding
Tier 4: Log Siding (EXTRA CHARGE)
Roof Options: (Same cost)
Owens Corning Duration Architectural Shingle,
Steel Star Metal Roofing
Lofted Cabin Examples
Disclaimer: Some images shown below may feature extra add on options.
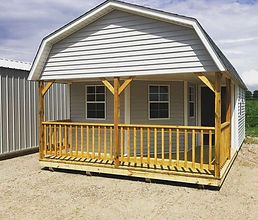


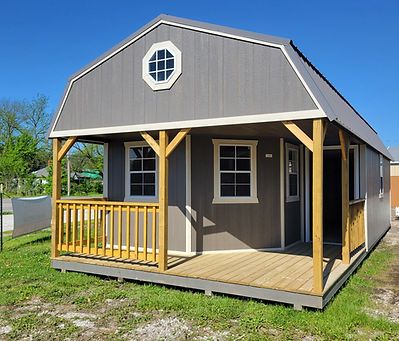

LOFTED GARAGES
Lofted buildings made for vehicle storage. Strong, sturdy, and safe storage for your vehicles or equipment. Floor joists 12" on center guaranteed to safely support 2,800 lbs per square inch for an extra heavy duty capacity. Provides a large loft for storage of your smaller, less used items! Up to 4' 10" of height in the loft space. features a gambrel barn style truss design
Building Specifications
Size Range: 12x16-16x50.
Included Options: One 9x7 insulated garage door, one 2x3 window, one 36x72 steel residential door, Spacious loft for storage
Wall Height: Up to 6' 7.5" tall side walls.
Siding Options:
Tier 1: Treated Cedar T1-11 (Honey Gold Water Sealant)
Tier 2: (Best Value Option) LP Smartside (Painted/ Polyurethane Paint), Metal Siding
Tier 3: LP Lap Siding, LP Board & Batten, Vinyl Double Lap Siding
Tier 4: Log Siding (EXTRA CHARGE)
Roof Options: (Same cost)
Owens Corning Duration Architectural Shingle,
Steel Star Metal Roofing
Lofted Garage Examples
Disclaimer: Some images shown below may feature extra add on options.

